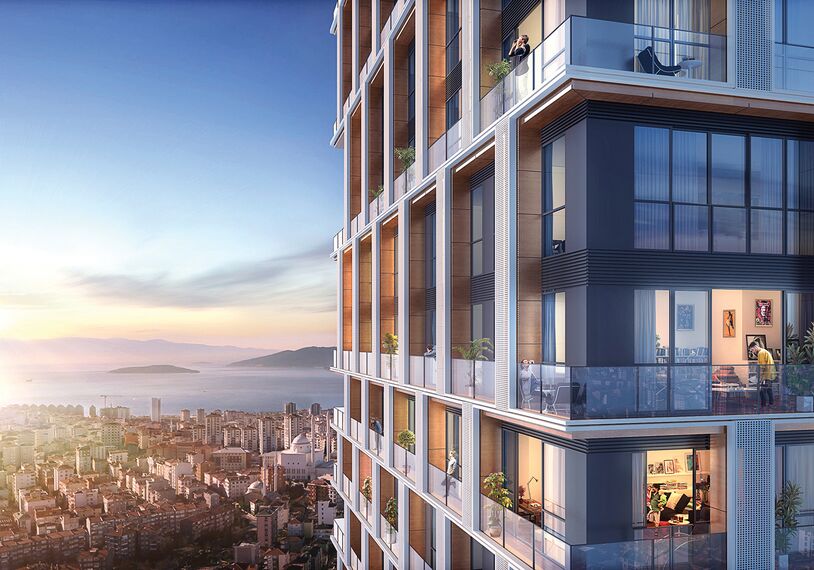AND Pastel
In 2016, construction works for AND Pastel started, a 250 000m² residential project consisting of 1,200 apartment units. The complex was designed to be a New Generation Neighbourhood in Istanbul, Kartal by HPP International architecture office.
The different buildings are built around four half courtyards that are interlinked to each other. Each open space has its own characteristics and allows for social activities. The interiors of the houses as well as every detail in the open areas were designed with an eye to children.
The concept consists of double-faced apartments with large balconies that allows for a natural ventilation. From the balconies the association between the courtyard neighbourhood and urban life can be clearly seen.
Used systems
Involved stakeholders
Photographer
- Serkan Yanık
Other stakeholder
- AND Gayrimenkul Yatırımları A.Ş. (Investors)
- Salih Sekban - CWG Consultant (Façade consultant)
- Tepe İnşaat (General contractors)










