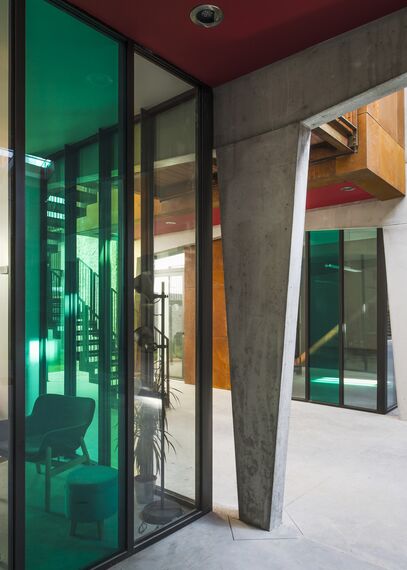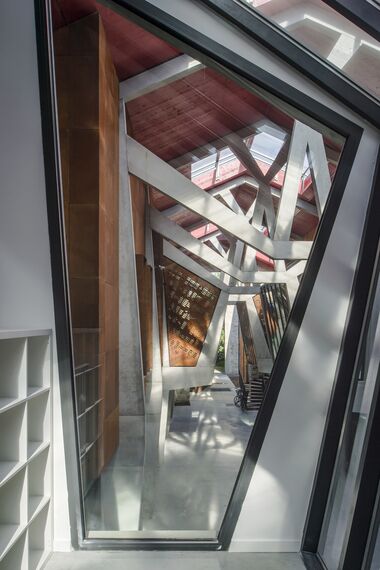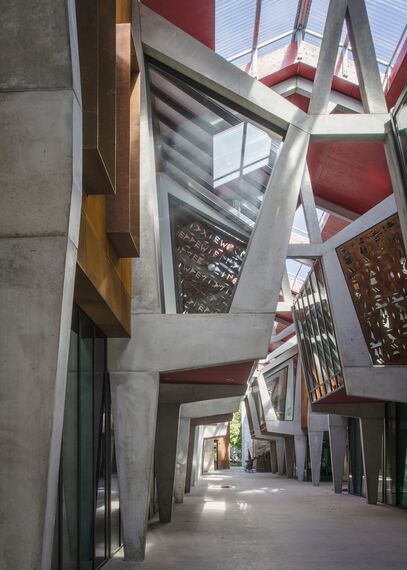Madeleine Hall
Pierrick Beillevaire and Solen Jaouen, from the architectural firm In Situ, designed the new Halle de la Madeleine in Nantes. A 19th-century building and a former post office in the center of Nantes, the "Halle de la Madeleine" has been completely renovated. Formerly a communal space, the building now offers office spaces converted into a loft, shaped like wooden "boxes", all suspended from a monumental framework. The project also includes a set of collective housing units.
Rehabilitated in 2010 for premises for professional use, the “Halle de la Madeleine” was originally a 19th-century post house. This heritage complex, which has become emblematic after its first rehabilitation, is integrated into the Olivettes district, an integral part of the ZAC Madeleine-Champ de Mars. "Embedded in the urban fabric" to use the words of the architects, the building opens onto the Chaussée de la Madeleine, connecting the Juton impasse to the Pélisson and des Olivettes streets by a pedestrian path, crossing the gardens of the buildings of the " Arts Course ”.

Architectural surprise
In the central gallery, "boxes" housing loft-style offices slip into a monumental framework to create the surprise of a new indoor public space. After the fire, the architects were keen to prolong the astonishment, as the architect Solen Jaouen explains: “Architecture must arouse surprise. It was already something that we wanted to transmit with the first rehabilitation, for example, with the heads of beams shaped like mascarons, these grimacing figures that can be found on certain buildings on the Quai de la Fosse. In the second rehabilitation, this astonishment, or “thaumazein” in Greek, refers to wonder. We were inspired in all modesty by the “Seven Wonders of the World” through quotes and hieroglyphics while replacing the wooden frame with fiber-reinforced concrete trusses. On each of the moucharabieh overlooking the central circulation in the heart of the Hall, oxidized steel plates are engraved with quotes - collected from the various owners of the Hall - translated into the writings of the different civilizations of the “Wonders of the world”. The rehabilitation of the Halle de la Madeleine symbolically resonates in its way in the quotation of the Egyptian goddess Maat "Act for the one who acts" translated in her heart ...

Halle de la Madeleine, interior facade view. (c) P. Miara
From timber frames to lightweight concrete
For the architect Pierrick Beillevaire, the surprise is indeed at the rendezvous of this second rehabilitation by the architectural play of volumes colored under the light over the day but also the seasons. He specifies: “the original frame, in pitch pine (wood which is no longer used today), completely disappeared in the fire. The choice was therefore to fashion an interior structure in dynamic fiber-reinforced concrete (UHPC) sufficiently light to be used on the old foundations without additional piles ”. To this challenge was added that of speed, he adds: “On the one hand, there were 250 people who had lost their place of work, on the other about twenty insurers. At the instigation of the architects, the project agreements were found to achieve the unprecedented reconstruction of this complex in less than three years. ” After 20 months of construction, the Halle de la Madeleine, like the phoenix, is reborn from its ashes. The Reynaers company was at the meeting through the realization of curtain walls and large frames using CW 50 profiles, classic doors based on CD 68 but especially all the windows on the ground floor of the interior gallery with the implementation of the SlimLine 38, a new Slim Line range with a minimalist appearance and steel design.
Thanks to a good organization of all the participants, the implementation went perfectly well

With its invisible hinges, this brand new system with exceptionally thin profiles lets light in a search for transparency in an industrial atmosphere. Available in three versions (Classic, Cubic, and Ferro) of different designs, the Slim Line 38 highlights the architecture with excellent performance. For Serge Tanguy, the advising officer at Reynaers Aluminum France, this rehabilitation is illustrated above all by its use, the thinness of the profiles of which confers this "steel spirit" to use his words.
Seeking a very readable rhythm approaching the aesthetics of fine steel joinery, the architects opted for this new aluminum profile with a sandblasted / black granite finish. Not to mention significant financial optimization on this complex site given its location in the hyper center of Nantes. Stéphane Rieupet, the supervisor of AGC Glacisol, a Nantes aluminum mirror and joinery company, specifies, "Thanks to a good organization of all the participants, the implementation went perfectly well." Xavier Spanier, responsible for the AGC Glacisol site, does not fail to add that the quality of the partnership with the company Reynaers Aluminum made it possible to go beyond the standards to carry out this extraordinary rehabilitation.































